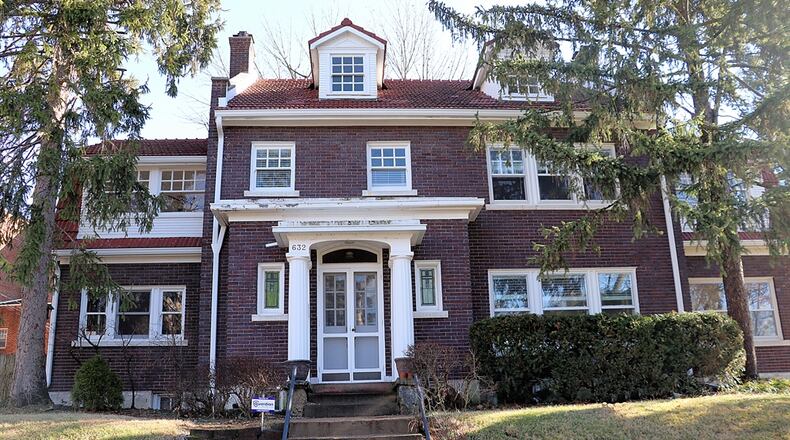Stone-lined concrete steps lead up from the sidewalk to the covered double-door entry flanked by stately columns. The double doors open into an enclosed vestibule that opens into a foyer with picture-frame wood flooring, wooden staircase that leads to the second level and natural wood crown molding with keystone corner accents. The foyer provides access to the circular main-level floor plan with the updated kitchen to the left, the living room to the right and the dining room completing the circle.
The living room has the same beautiful picture-frame wood flooring with windows to the front and back filling the room with natural light. Double French doors flank the decorative fireplace, which has polished tile surround and a stone mantel. Painted beams extend across the 10-foot ceiling. The French doors open out to a sunroom, which has brick-tile flooring, brick exterior walls, wood beam ceiling with shipboard accents and ceiling paddle fans.
Triple windows are flanked by large built-in corner china cabinets. The top cabinet doors have arched glass windows. A wooden bench seat is below the window and above the radiator. Crown molding complements the picture-frame flooring and a brass chandelier finishes the dining space. A threshold hallway off the dining room leads to the kitchen, a butler’s pantry and the backdoor exit to a small, covered porch.
Hickory cabinetry is complemented by granite counters within the updated kitchen. A window is above the sink and cabinetry includes an appliance garage. Stainless-steel appliances include a range, dishwasher, microwave and refrigerator. Mosaic-tile backsplash fills all the wall space between counters and cabinets, and the kitchen has ceramic-tile flooring.
The second floor has the possibility of four bedrooms, social spaces and two full bathrooms. The main bedroom has a decorative corner fireplace with wrought-iron insert and wood-mantel and surround. The bedroom has hardwood floor and a single-door closet. The private bathroom features a tub/shower with ceramic-tile surround, a single-sink vanity and ceramic-tile flooring and wall accents. A door off the bedroom leads to bonus spaces with built-in shelves and closets for a possible walk-in closet option. The room passes into another room that could be a bedroom or study.
One bedroom has hardwood flooring while the third bedroom has carpeting. A bonus room has walls of windows and access to a small balcony. This room could be a second-floor family room.
The guest bathroom has a large corner shower with ceramic-tile surround, a bureau vanity with shell brass sink and fixtures.
A door off the hallway opens to a hidden staircase that leads to the finished third floor. The third floor has been divided into two rooms with dormer window nooks, closets and attic access doors. Each room has several windows, overhead lighting and carpeting.
Accessible from the foyer, the basement has an interior perimeter drainage system and has a walk-out door off the laundry and utility room. There is potential for a recreation room with bar, a half bathroom, storage room and workshop space.
DAYTON
Price: $279,900
No open house
Directions: North on Salem Avenue to east on Grand Avenue to south on Belmonte Park Drive
Highlights: About 2,772 sq. ft., 4 bedrooms, 2 full baths, 2 half baths, hardwood floors, decorative fireplaces, updated kitchen, updated bathrooms, built-ins, sunroom, flexible spaces, semi-finished basement, recreation room, dual HVAC, tile roof, updated gutters, walk-out, one-car detached garage, carport, off-street parking, security system
For more information
Bob Leonard
Irongate Inc. Realtors
937-657-7911
Website: www.bobleonardhomes.com
About the Author





